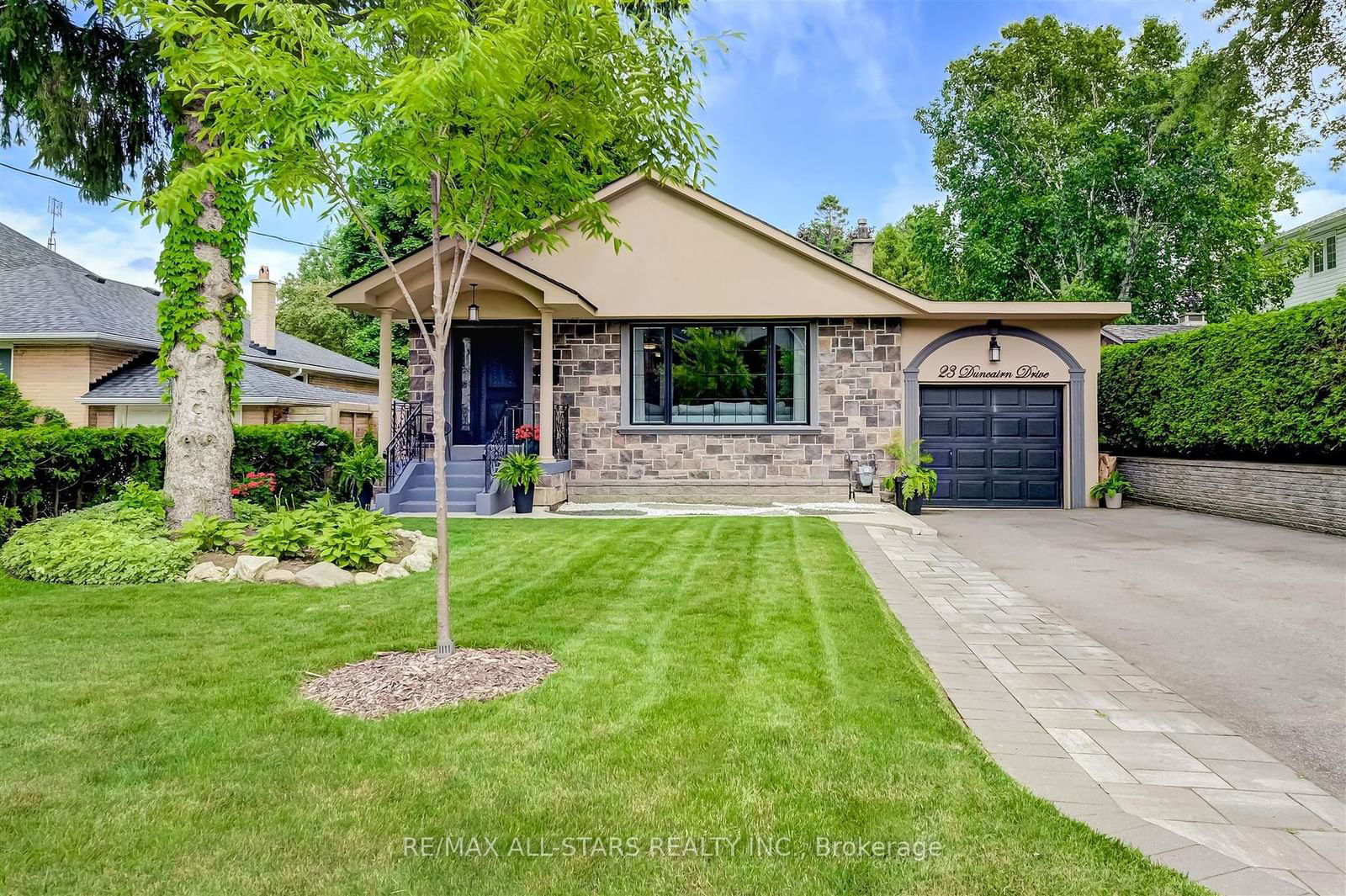$1,659,000
$*,***,***
3+2-Bed
2-Bath
1100-1500 Sq. ft
Listed on 7/11/24
Listed by RE/MAX ALL-STARS REALTY INC.
Welcome to Your Tranquil Retreat in the City, Located on a Rarely Offered 50x171 Ft Lot in Highly Sought-After Princess-Rosethorn Neighbourhood. This Modern, Open Concept 3-Bedroom , 2-Bathroom Bungalow Offers Over 2,700 Sq Ft of Living Space. Walk Out to Cottage Life in Your Backyard, Designed for Relaxing and Entertaining on an Oversized Two-Level Patio and Fire Pit added in 2021. The Immaculately Landscaped Yard Offers an Ample Oasis for Avid Gardeners, Play Space for Children or Pets to Enjoy. The Lower Level is Perfect for a Home Gym, Rec/Playroom, Office, Multi-Generational Families, or can be Used as an Investment Rental Unit.*Separate Entrance, Kitchen and Laundry*. Conveniently Located Just Steps Away from West Deane Park, this Property Provides Easy Access to AAA Rated Schools, Parks, Trails, Golf Courses, Shopping Destinations like Sherway Gardens, TTC, Airport and Major Highways.
2 FRIDGES, 2 STOVES,2 WASHERS, 2 DRYERS, 1 DISHWASHER, ALL ELECTRIC LIGHT FIXTURES, ALL WINDOW COVERINGS,2 RANGE HOODS, IN GROUND SPRINKLER SYSTEM, HWT(O), HARDWOOD FLOORS, POTLIGHTS THROUGOUT
To view this property's sale price history please sign in or register
| List Date | List Price | Last Status | Sold Date | Sold Price | Days on Market |
|---|---|---|---|---|---|
| XXX | XXX | XXX | XXX | XXX | XXX |
| XXX | XXX | XXX | XXX | XXX | XXX |
W9033316
Detached, Bungalow
1100-1500
6+4
3+2
2
1
Attached
4
Central Air
Finished, Sep Entrance
N
N
Brick, Stone
Forced Air
Y
$5,700.85 (2024)
171.00x50.00 (Feet)
